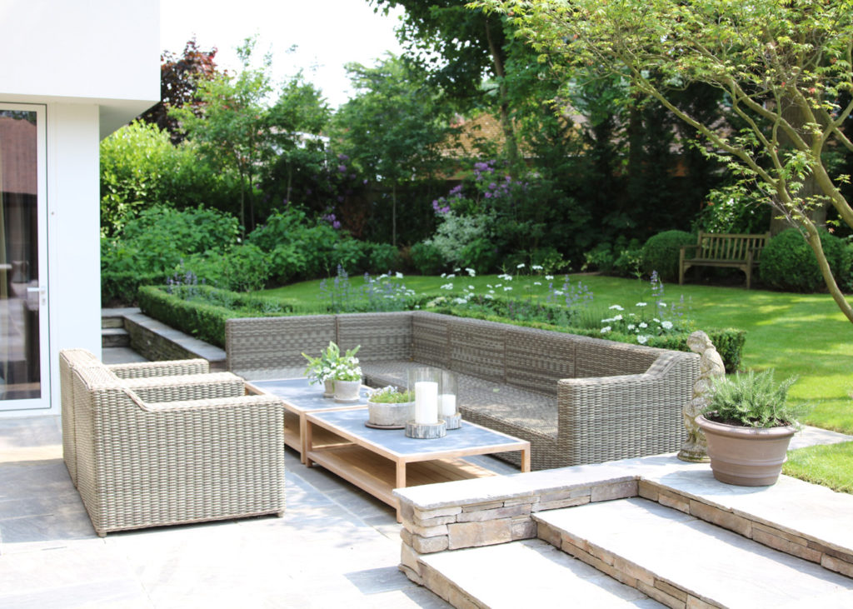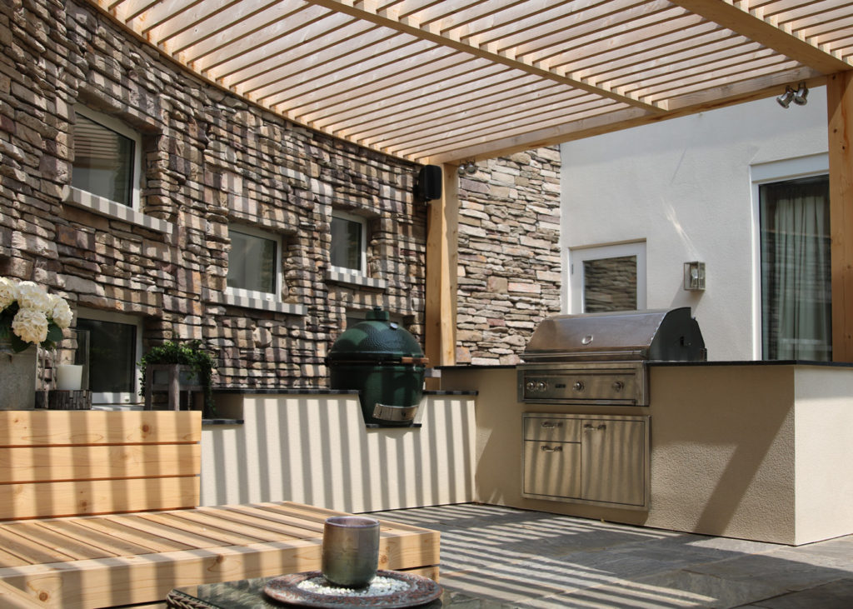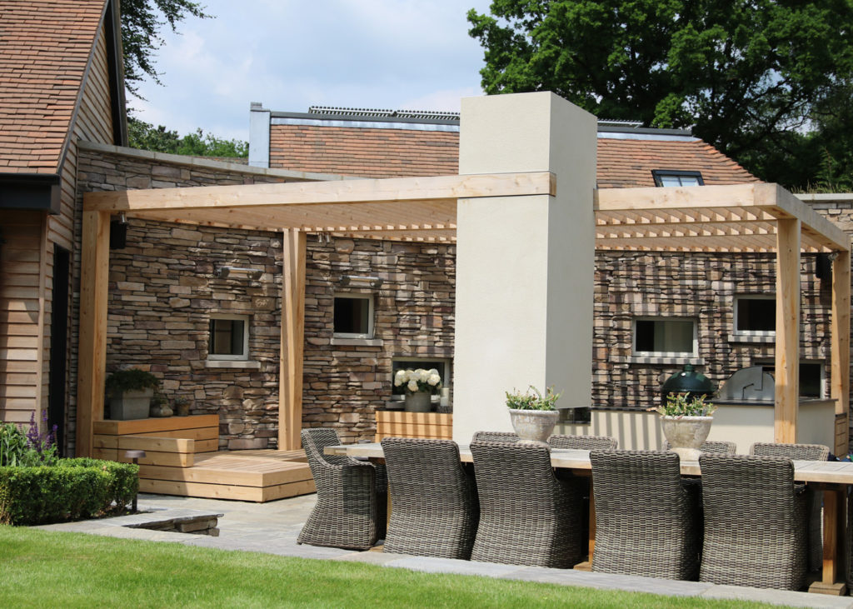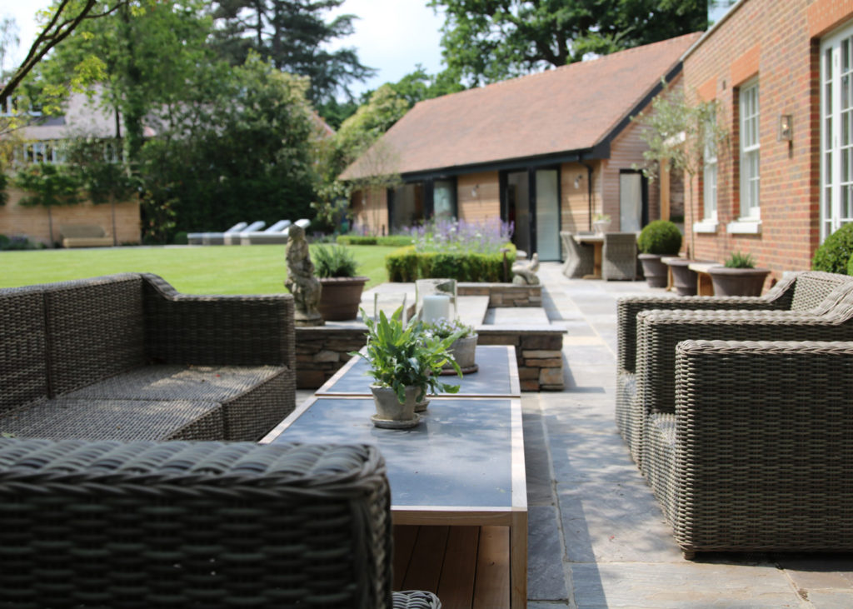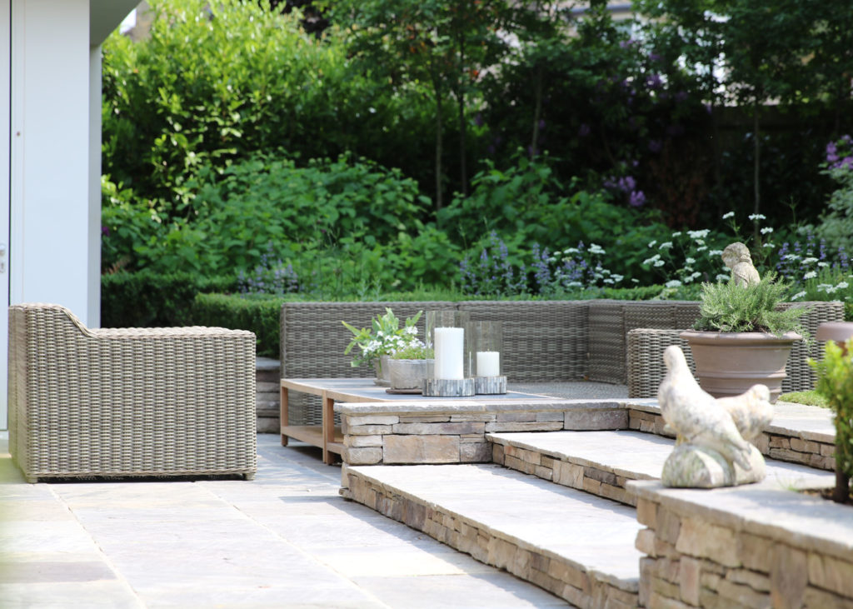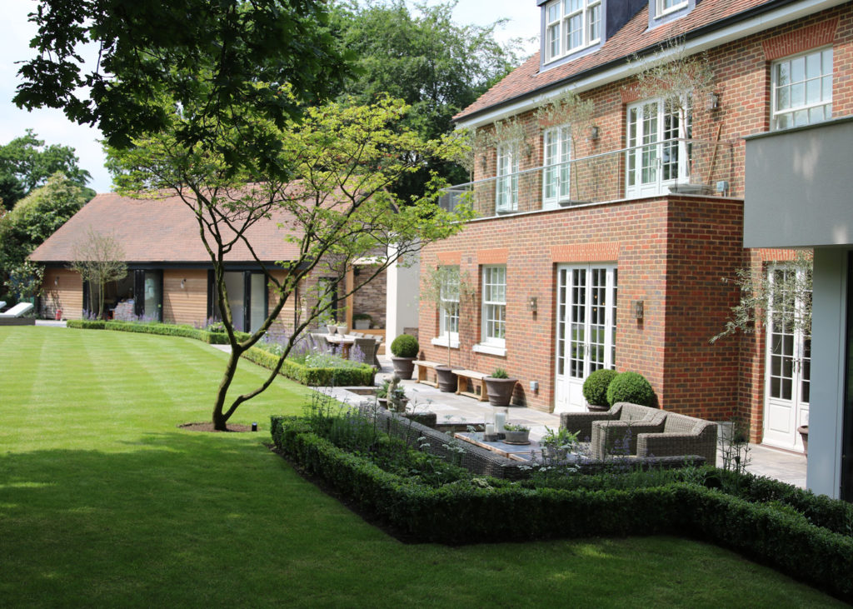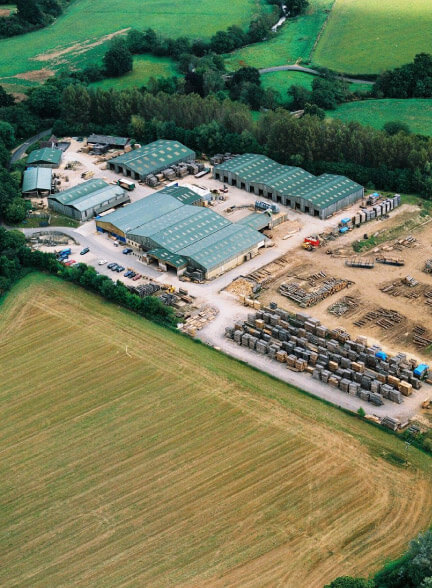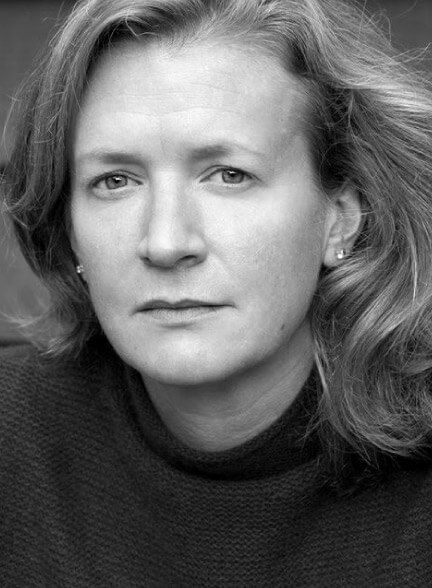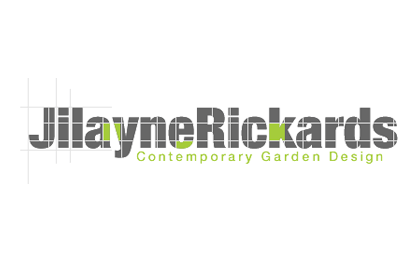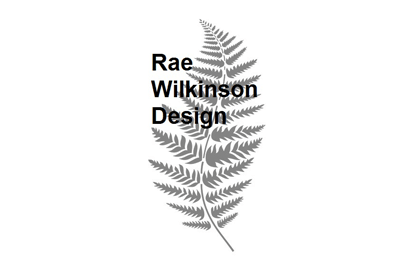Private Residence Kingston
Size of project – 743 sqm
Project Value – £276,000
Build time – 6 months
Brief
Our client specified a complete rebuild of the rear garden area as it wasn’t in keeping with the finish on the rest of the newly renovated property. Access to the lawn area was limited with little space to sit and relax. As the lawn and garden area were higher than the house and paving, the existing retaining walls created a small space to be used and along the 30m rear face of the property there was only one set of steps leading up into the garden. The clients wished for an outdoor pool and relaxation area be installed to tie in with the gym and summer house that had recently been added to the property. They also wished for an outdoor living area where they could relax in some open shade and enjoy BBQs with family and friends. They wanted this area useable at night and requested a fire pit.
Design and Build
To create additional space at the rear of the property was simple to achieve. On seeing where their access doors were we design a seating area which needed to be cut out of the existing garden. This cut out also included additional steps allowing better access to the upper lawn and garden area. Due to the shape of the garden and location of the gym the swimming pool had to be located to one side, which tied in nicely with the design and layout of the garden areas. It was decided to install steps in this pool area to create a woodland walk, leading from the pool, through the planting and back to the newly installed patio stairs.
The outdoor living area was a complex installation. Having considered the client’s requirements, we offered a large wood frame pergola, with fixed, angled slats in the roof, offering shade at the hottest times of the day. As we wanted to minimise the impact of the support posts we introduced cantilevered sections to the roof, which were supported mainly by our large fire place construction, which when finished offered a grand focal point for the garden and outdoor living area. So that this fireplace had a more modern internal feel we opted for bio ethanol burners with sliding glass frontage so that the fire could be open or closed. This whole structure was constructed with a metal frame and clad in fire proof cement board and rendered in Krend. The final impact of this feature was stunning. Finally, we constructed bespoke seating for one side of this area and a bespoke outdoor kitchen.
Materials
The materials we used on this project were tumbled black sandstone from London Stone. This we laid in a staggered bond to give a more modern feel to the laying pattern. This paving stone was chosen as we had to match a cladding stone used on the property, which we then incorporated into the garden areas and on the retaining walls for the garden, Fernhill Stone. This reconstituted concrete stone is an excellent product and the paving worked well with it. The chimney construction was completed with drawings supplied to a metalworking company, which we then clad in the cement board. This construction was completed with input from the Bio ethanol fire supplier, advising us on minimum distances and requirements for the safe use of these fires.
Special requirements
The most difficult aspect of this garden design and construction was the outdoor living area, which was bespoke in every way possible. Whilst we understood the construction techniques we were using a lot of discussions took place on site to utilise all our experience to complete its construction. Attention to detail is always very important. Shadow gaps had to be incorporated into all aspects of the constriction to allow for the undulations on the Fernhill Stone and the riven sandstone.
