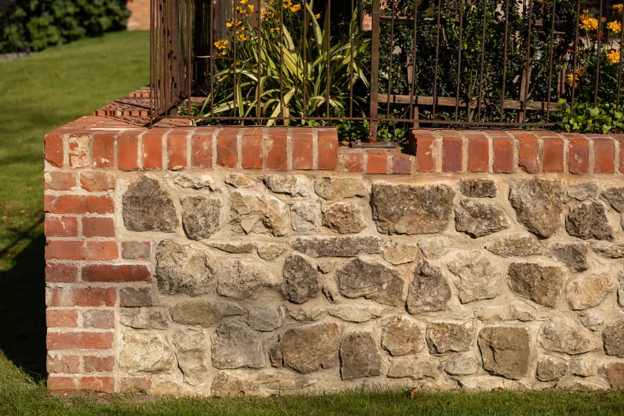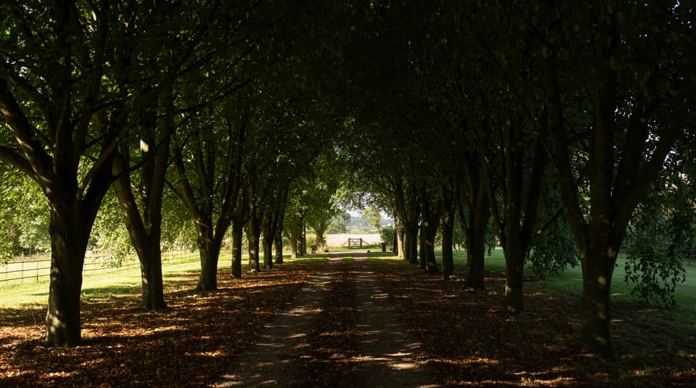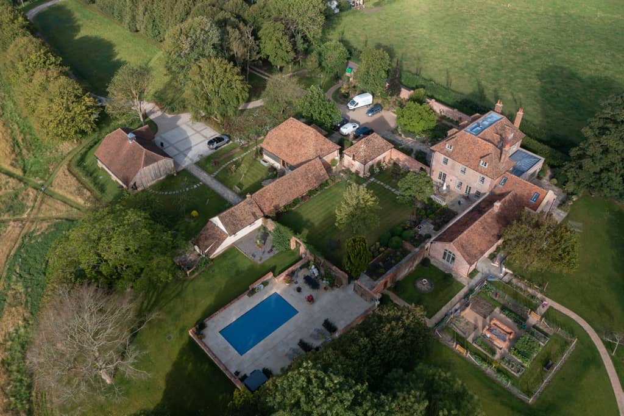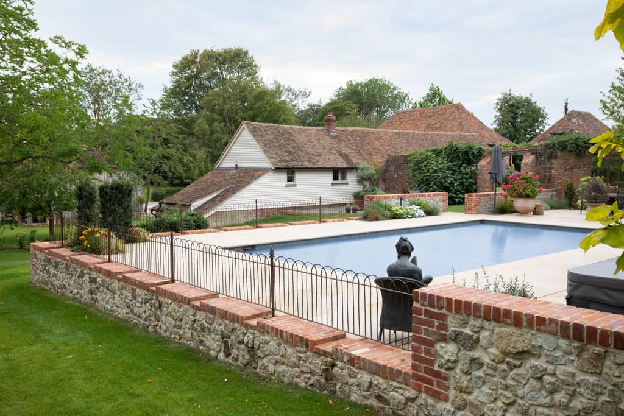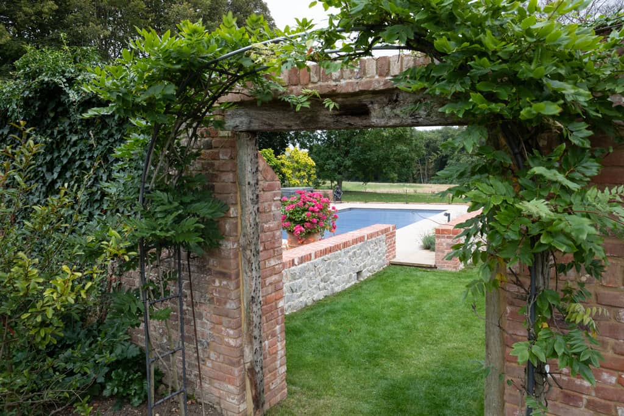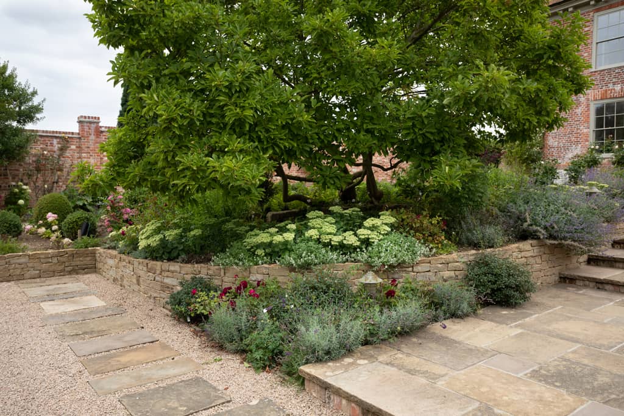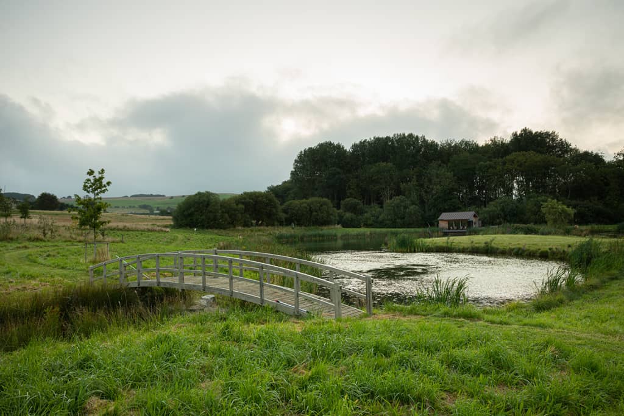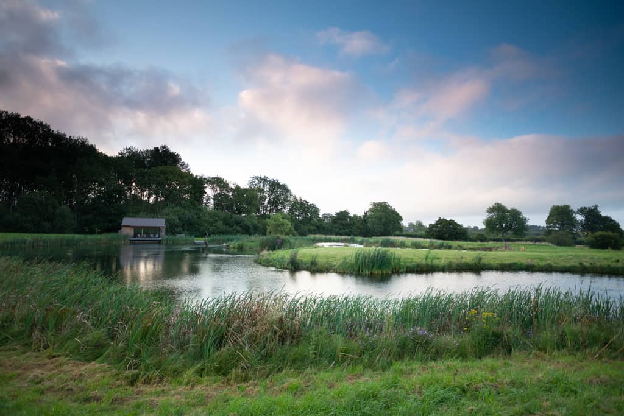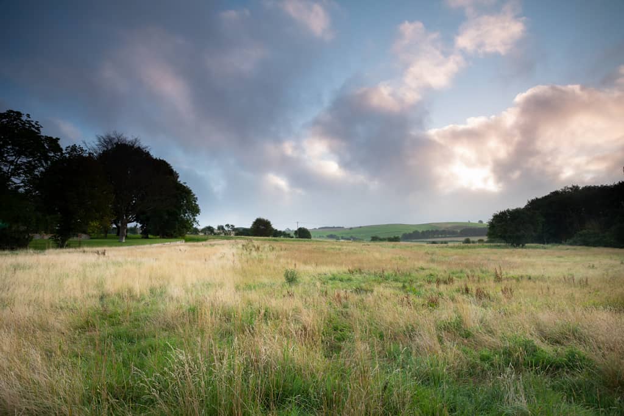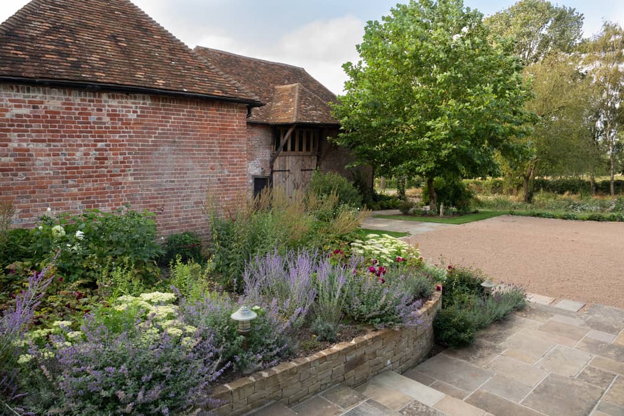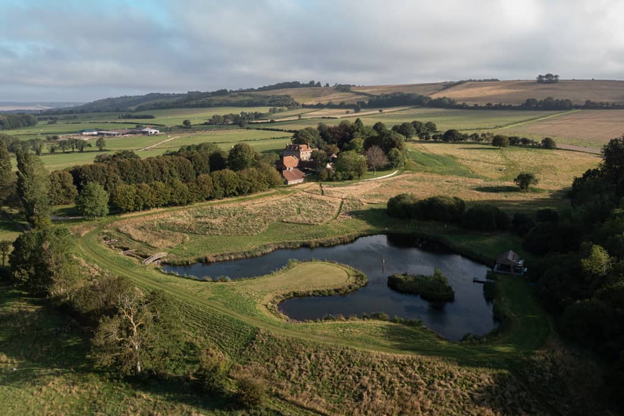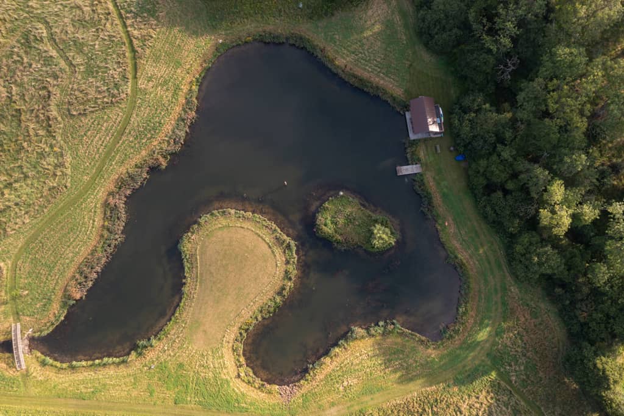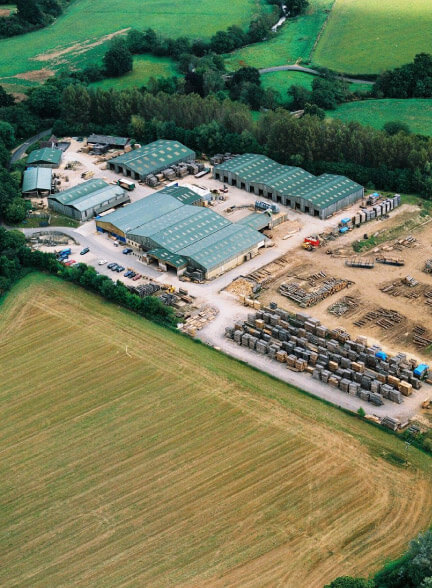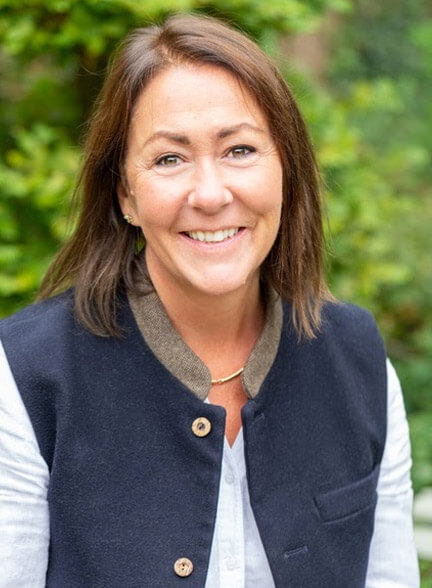The Hall Sustainable Garden
This large 33-acre project, designed by Marian Boswall Landscape Architects, is situated within the Kent hills. Originally a Georgian property, the house has had added to its grounds farm buildings and a cottage.
We embarked on this project with clear goals for sustainable construction, which was supported through Marians sustainable design approach.
There are many ways to make a landscape project sustainable. It requires effort and thought. Given our world’s climate struggles it is important that we within the horticultural industry make every effort to adapt and change, so that we can continue creating wonderful landscapes for people to enjoy, with the knowledge that we have done so with care and consideration to the local environment and the international environment that materials can be supplied through international shipping and land transportation. The supply of internationally sourced materials also has with it its own associated damages to its local environment, which in turn may affect their own climate situation.
The main part of the hard landscaping work at this project was located around the property itself, which was reasonably level ground. The surrounding fields and woodland all were sloped which gave a wonderful opportunity for surface water to be collected and directed through filter gravel beds and into a newly built lake.
Our main goals are to conserve water and energy, reduce our waste and to decrease water run-off. To achieve this, we treat water as a valuable resource. We view the existing site soil as the foundation for all the growth within the garden project, taking great care to protect its qualities and helping reinstate it as a life supporting resource. On this project no soil or rubble was removed from site. We carefully stored soil in its various forms for re-use within the garden landscape. Where necessary soil was graded and reinstated with our specialist equipment. Rubble collected from the project, both through the building works and the landscaping works, was crushed for re-use within the farm access roads, which in turn will prevent over compaction of the soil areas used for vehicle access. No skip was used. Yes, no skip was used. We are a “no skip” company, which means we must actively look at effective recycling of packaging, which is easier than I initially thought. We cannot rely on others to manage our waste disposal. It’s our responsibility, we create it, we deal with it.
The other way to reduce the waste is not to over order on your materials! Accurate sourcing of material quantities will always reduce what you must manage and what is potentially left over.
The majority of the materials used in this project were reclaimed. If not reclaimed, then were supplied from local UK sources. All aggregates for subbase use were from local suppliers. Concrete was also used for foundation work and a small hard access area into a newly built barn. We are actively looking at alternatives to using concrete.
A large 180 sqm reclaimed yorkstone paved area was installed as a grand entrance to the property, flanked by large beds on either side and impressive dry-stone walls, supplied by a local quarry. The walls were constructed with a more rustic feel, in keeping with the environment. The main forecourt area is gravel, edged with reclaimed gritstone sets. All the access roads and parking to the property are gravel, allowing for the water to free drain, or be captured by the land drain system to exist further downhill into the filter beds before entering the newly built lake. This lake is a conservation lake and is used for water source heat for the house.
The boundary wall on one side is a reclaimed stock brick wall, running for 100 m at nearly 2 m in height, leading to the new pedestrian access into the forecourt area. The bricks were chosen specifically to compliment the building and laid with lime mortar, in keeping with the property itself.
A large , sawn yorsktone paved area was installed around the existing, refurbished swimming pool, its outer retaining wall constructed with reclaimed bricks and local kent ragstone, finished with lime morter and topped with reclaimed, site found, metal handrailing.
To add to the country grandeur of the entrance to the building a “no dig” access road was installed to reinstate the old lime tree entrance to the property. Running for 150 m this access road is edged with Corten metal edging, pinned into place on top of a Cellweb system, which was filled with gravel and seeded down the centre, creating a structurally sound drive, with a very rustic feel which does not cause soil compaction on the tree roots.
The surrounding ground works required careful management so that soil resources could be reused with minimal impact to the surrounding areas. From the building down to the lake construction the land was formed to not only assist the transition of collected water into the lower lake but also to roll and undulate, emulating the wider surrounding countryside. This created small, unique bio habitats, as well as larger land habitats, for insects, small mammals, and local wildlife to flourish. Large areas of land were seeded, trees planted to develop into wind breaks, fruit trees and edible hedging were planted to attract wildlife into the surrounding areas and finally ornamental planting around the house created a sustainably designed, sustainably constructed private garden for the clients to enjoy.
